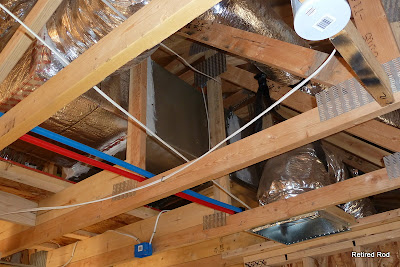 |
| A street full of new homes! |
 |
| On both sides! |
 |
| But we're here to look at ours |
 |
| Its looking like a home now! |
 |
| Trash door out of the garage |
This door out of the garage is an option and costs about $2K. How can it be that expensive? But if we want to go get a shovel out of the garage to plant a bush, it seemed like a good thing..
 |
| Water heater muffler? |
Do water hearers have mufflers? I do realize that the outer pipe is to isolate the hot inner pipe from coming into contact with the wooden building materials, but it still looked like a truck muffler to me!
 |
| HVAC is in the attic |
I wanted pictures of the HVAC system, when our sales lady was taking the photos, but as you can see, you can't really see it! Oh, its up there in among all the pipes..... Somewhere..
Now for more pics of the mechanicals. This is the pony wall that becomes the island once the cabinets are mounted in front of it.. These pipes will be hidden in the wall behind and under the counter. If we ever have to get in there, this picture will be valuable then.
 |
| Mechanicals under the island sink |
The stove will be gas, but they wire the wall for electric as well. I thought that was kind of interesting. They also put both gas and electric behind where the dryer goes.
 |
| Stove connections |
 |
| Master Bedroom |
 |
| From master BR to garage |
Looking back out of the master bedroom you can see clear out into the garage, but you are looking thru the center hall bath. It will have doors on both ends. Also the laundry room is beyond the bath before the garage.
The walking tour outside. Its all covered with the chicken wire that holds on the stucco. Its ready for the concrete people to do their job.
Remember, I wanted pictures of the electrical panel? Well there it is beyond that scaffolding.
Of course it is just jammed with wires under this dress panel. The breakers will be added as they pick up the circuits when they do the finish wiring.
 |
| Electrical panel |
 |
| Cold water distribution manifold |
This manifold is for the soft water that goes everywhere else. It will be up above the front bathroom, but it will be about impossible to get at in the attic. Again this picture will be valuable in case of trouble.
And this entire post was completed with the blogger editor. But moving pictures to the left and right causes the wording to cover over the photos. I have tried to use the space bar and fix things in the HTML part of the editor, but it just got worse, so I went back to the photos down the center.
Blogger are you listening!!!
Retired Rod











It looks lovely Rod. Are they doing adobe on the outside? I love adobe!
ReplyDeleteone fine looking house can't wait to follow along and watch the progress :)
ReplyDeleteI have found that if you want to move pictures to the right or left in blogger you have to size or format them to "small". This will allow enough space for you to all add some commentary along side them.
ReplyDeleteWhat a great looking house. Thanks for sharing.
Thanks for posting all the pics, Rod. The new digs look great. It's always interesting to see the new construction methods and the way they put stuff in strange places - like in the attic. At least now you've got the pics to find stuff if you have to.
ReplyDeleteIt looks great so far. I had a gas range in my house, but I'm glad it was wired for electric as well when I decided to switch out the old stove for an electric one.
ReplyDeleteIs it too late to raise the garage entrance height? You know, so you could hide your motorhome and still have it close-by..
ReplyDeleteUpriverdavid